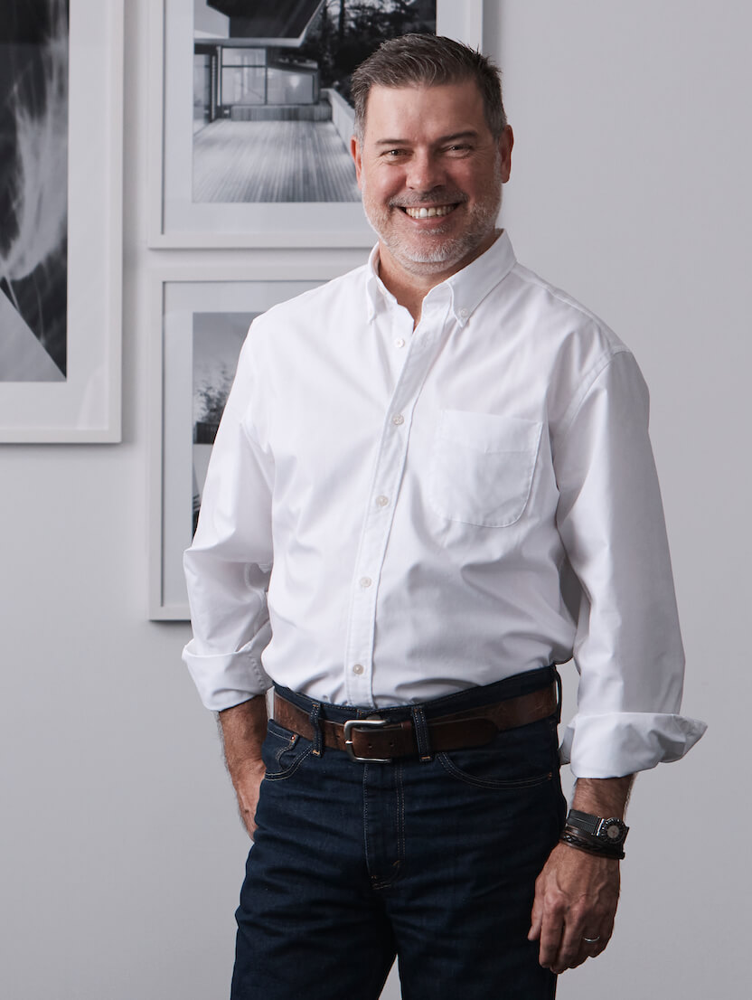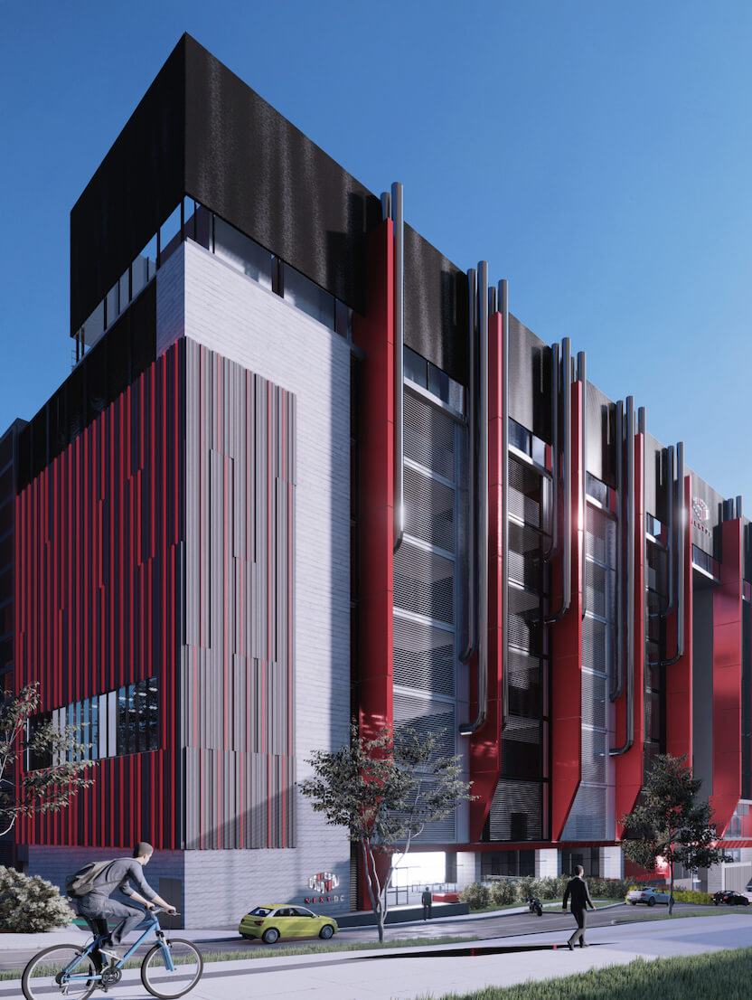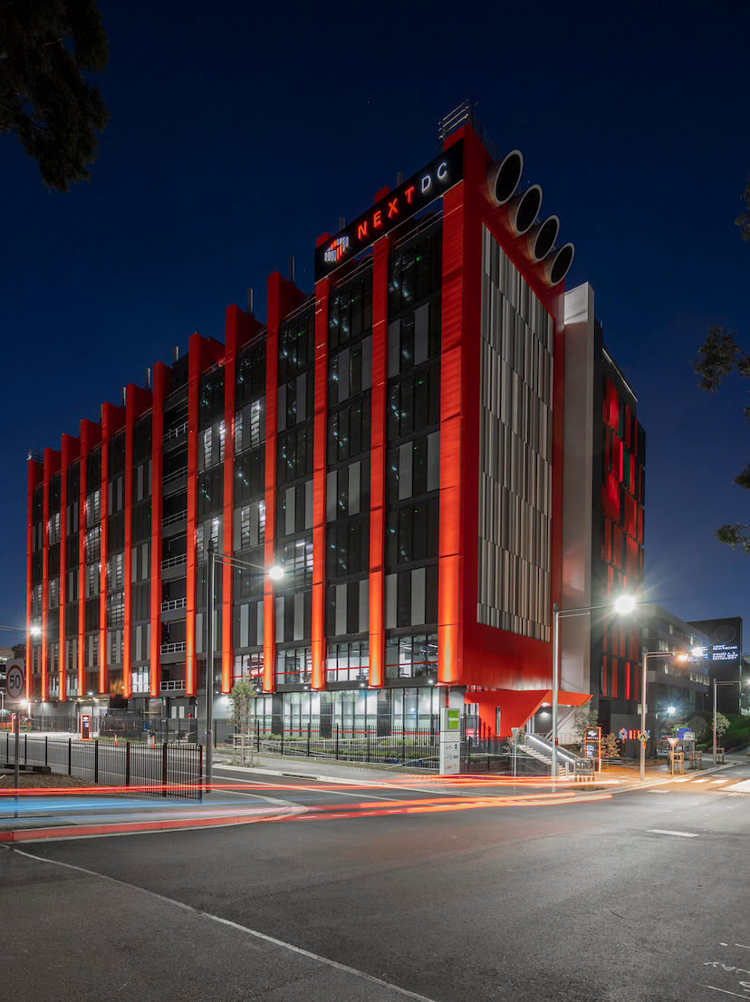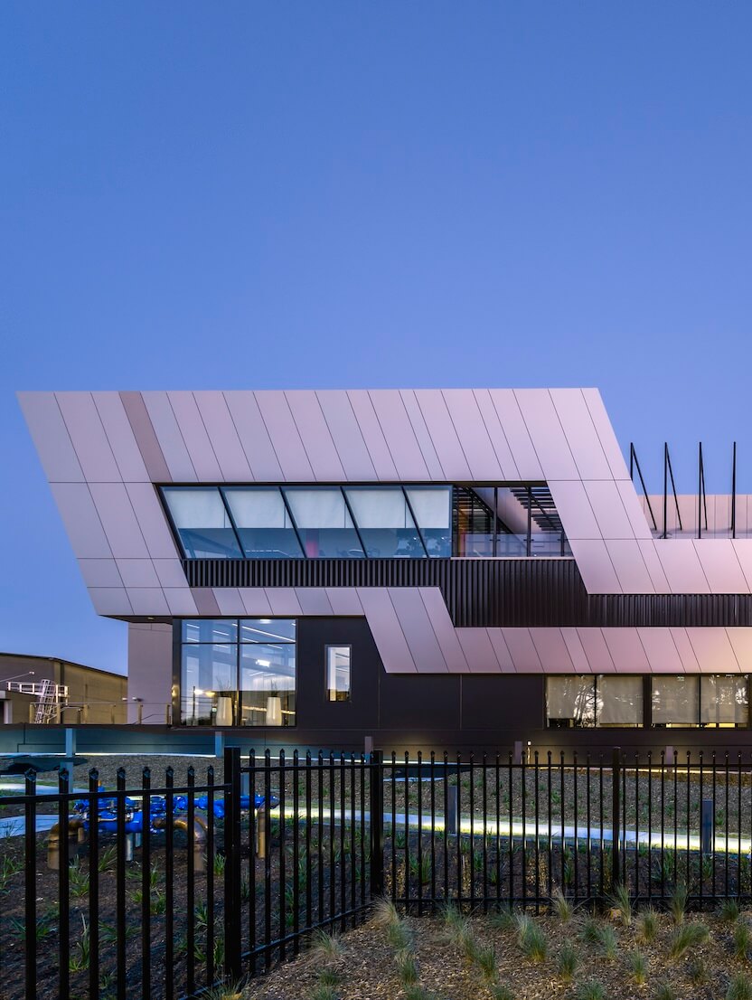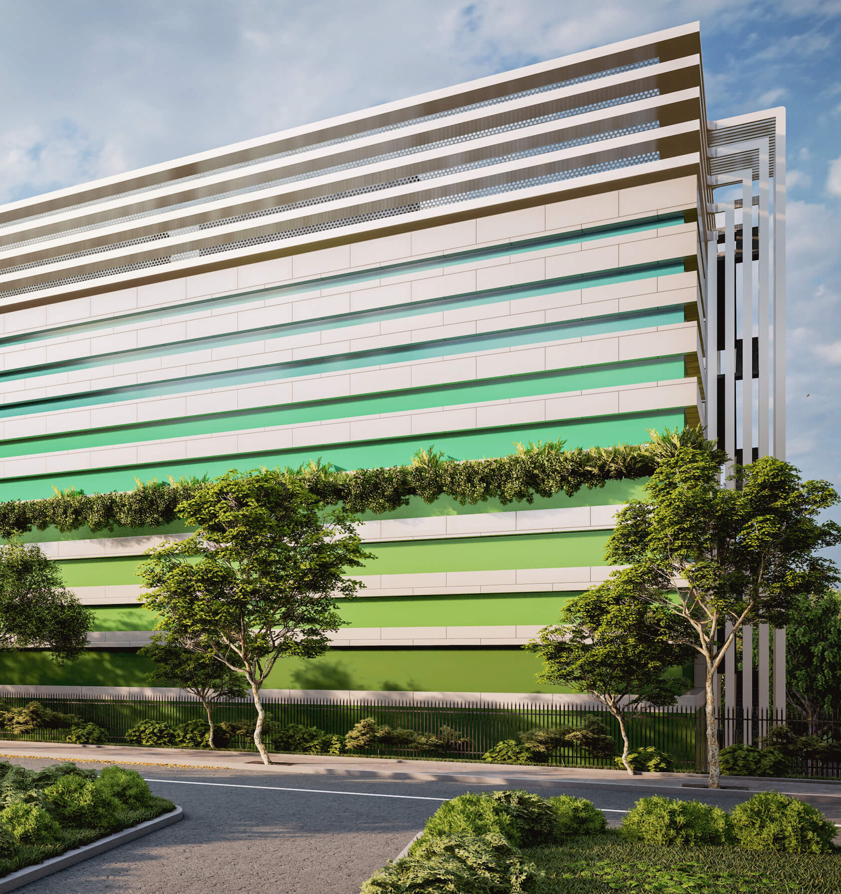
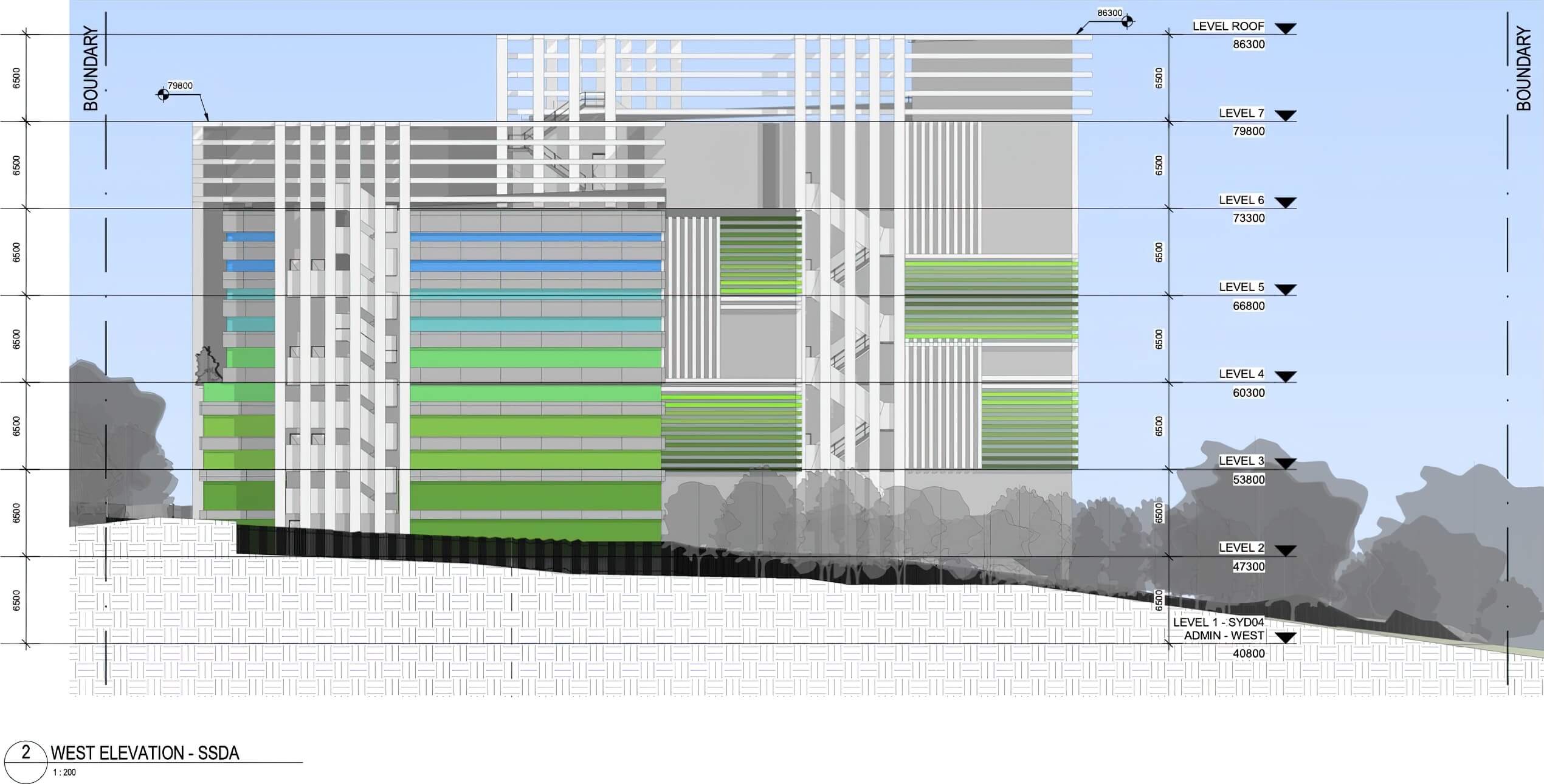
Façade recesses provide light and shadow which visually reduce the bulk and scale of the building
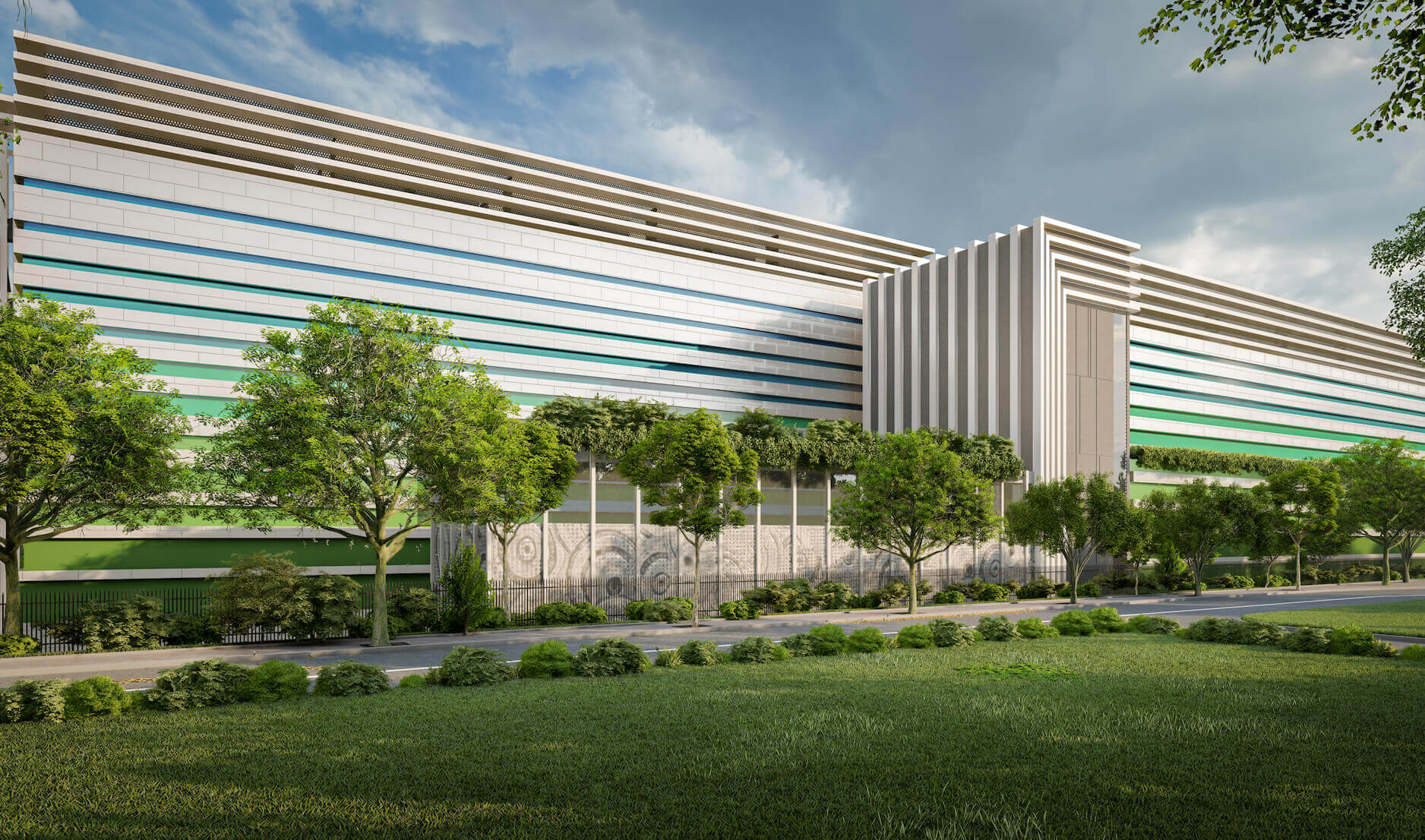
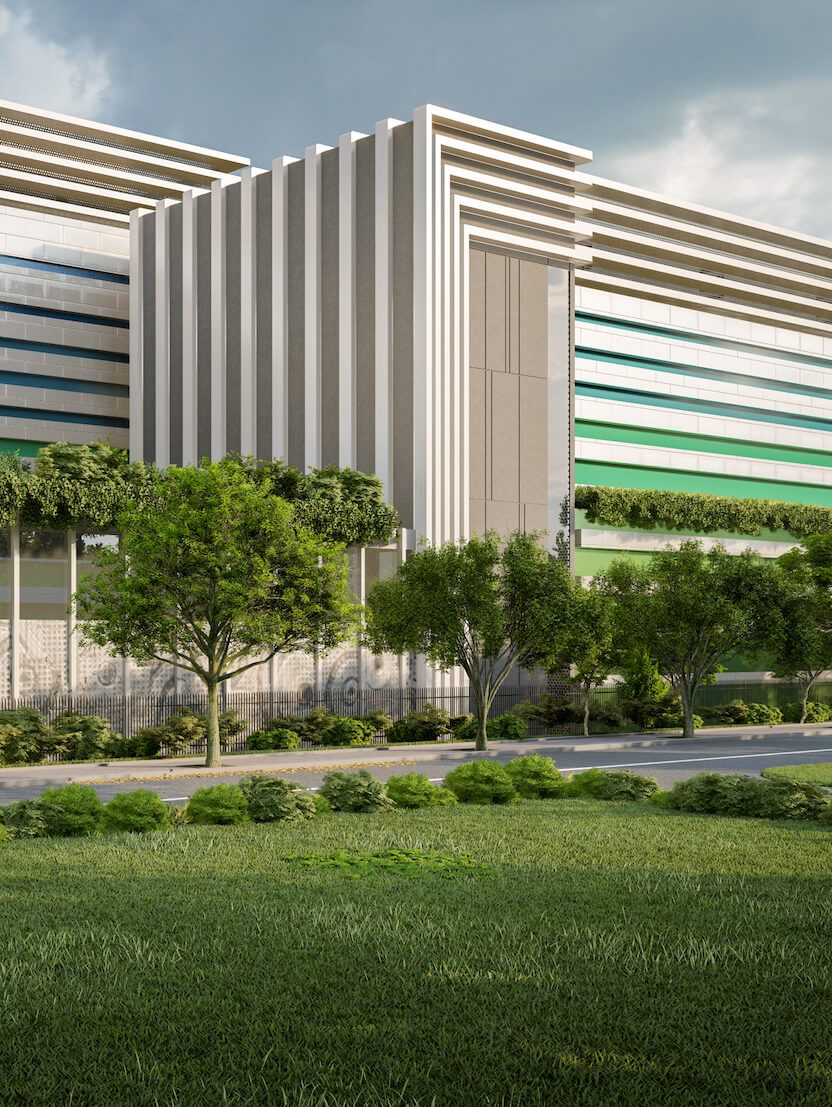
A richly landscaped setting
“The exterior colour palette pulls the bush and skyline into sharp focus. Extensive roof top and gardens and planting setback to the main façade create a building in a richly landscaped setting."
Lucas Graham, Gramarchco.

